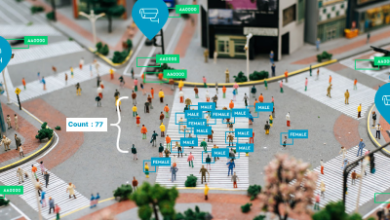Architecture Visualisation and CGI – 3D Designing

Introduction
Digital gadgets have become commonplace in academic and industrial settings, as well as in everyone’s daily lives. Communication technologies, the Internet of Things, AI, and machine learning are becoming increasingly prevalent, to the point that they now play major roles in how the world operates. No one can truly avoid the consequences of technology, and more people are becoming aware of their reliance on digital technologies every day. Some argue that this reliance is unsustainable since, after all, electronics are not immune to failure. Consider a power outage, which should not happen in a modern power grid but can anyway, or a massive malware assault serious enough to damage an entire government’s computer system.
But it’s not all terrible news. Glitches and failures do occur from time to time, but with each occurrence, the technology improves. When people use technology for the betterment of society, advancements become more feasible. Take, for example, the architecture industry. Architects and engineers had to rely on pencil and paper around 50 years ago to evaluate if a multi-story parking garage could withstand the massive weight of hundreds of automobiles parked on each floor. Thanks to contemporary technologies, they can now provide a clear response as well as an animated simulation in a matter of weeks, if not days.
Architecture Visualisation
The rise of digital technology promises to transform our understanding of architectural perspectives. The computer, with all of its artificial intelligence capacity to calculate numerous factors and generate predictions from massive quantities of data, supports design improvements and ideas in the building business for architects.
Because we still require humans to make stylistic judgments and, more crucially, workflow management, it will be a long time before we see a bunch of robots running a crane or installing windows. Style is about human preferences; it is all about creative subjectivity and feelings, and you cannot commit the formation of an opinion to a robot or a computer. At least in the architectural context, digital technology can visually interpret an architect’s design thought. As a result of parametric design, computers provide a solution to a problem within the parameters set by the users. The rules and constraints that control how far a computer may affect decision-making are still determined by architects.
Visualizing architecture is nothing new. According to some historians, design drawing originated in the Renaissance and progressed to a higher level in the nineteenth century with the advent of geometry-based architectural pictures. Despite its early acceptance, the contemporary digital age arrived late in the architectural world, with the industry only beginning to stress the use of digital tools and processes for designing and creating building in the late twentieth century.
Interior Visualisation
CGI-based architectural interior visualisation focuses on representing the occupant’s lifestyle when used in interior design. The visualisation generates a virtual hyper-realistic room to depict the architect’s vision of the inhabitants’ connection with their personal living arrangements. To effectively transmit and deliver the information, an interior visualisation must include a range of things that the occupants cannot readily forsake. Decorations, artworks, furniture pieces, colour schemes, layout, and anything else that reflects the residents’ characteristics are considered extensions of the self since they have sentimental significance.
Buyers may think through the concept and establish their expectations using detailed 3D renderings. Furthermore, before the construction is ready for occupants, interior visualisation creates a prospective living area. Because nothing has been created yet, there is still time to make alterations and modify the inside to suit the tastes of potential purchasers. Advanced visualisation techniques use lighting and backdrop views to simulate the ambience of the space at different hours of the day and seasons of the year.
Finding the correct balance between the space and the elements within is the most difficult component of interior visualisations through free online cad softwares, whether residential and non-residential. It’s not simply about cramming every nice-looking thing into a space; it’s about establishing a visible harmony so people may feel happy.
Animations
How do you draw 3D representation that raises the complexity level even more? The design of a building is revealed on-screen using animation, which is simply a film that the audience may view. Consider it like entering a virtual home and taking a tour to explore what each room has to offer.
Depending on how the render artist creates it, the animation can begin at any point on the structure. The audience is meant to feel as if they are entering a real house if it starts with the front door. The animation gradually shifts the viewer’s perspective to allow them to see all of the design highlights. Photorealism gives the impression that the viewer is strolling through a physical building, focusing on the furnishings, kitchen fixtures, bathroom model, bedroom décor, flooring, window shades, carpet pattern, and everything else they can see
Verdict
Regardless of the form of architectural visualisation used, the primary purpose is to show how a room or structure will seem in real life before anybody enters. They’re more than simply lovely pictures; they’re reflections of an architect’s design philosophy and thoughts on the living experience that a structure may provide. Visualisations aid in the development of design concepts and their communication with clients and partners. Furthermore, the drawings enable architects and engineers to spot possible problems early on in the development process, avoiding costly blunders.
When searching to buy a house or other property for a specific purpose, technology has also impacted the buyer’s experience. You should prepare a virtual tour and draw 3d animated depictions that may lead them to a digital journey where they can have a close look at architectural design items. They become knowledgeable purchasers who base their purchasing decisions on their expertise and understanding of the property






